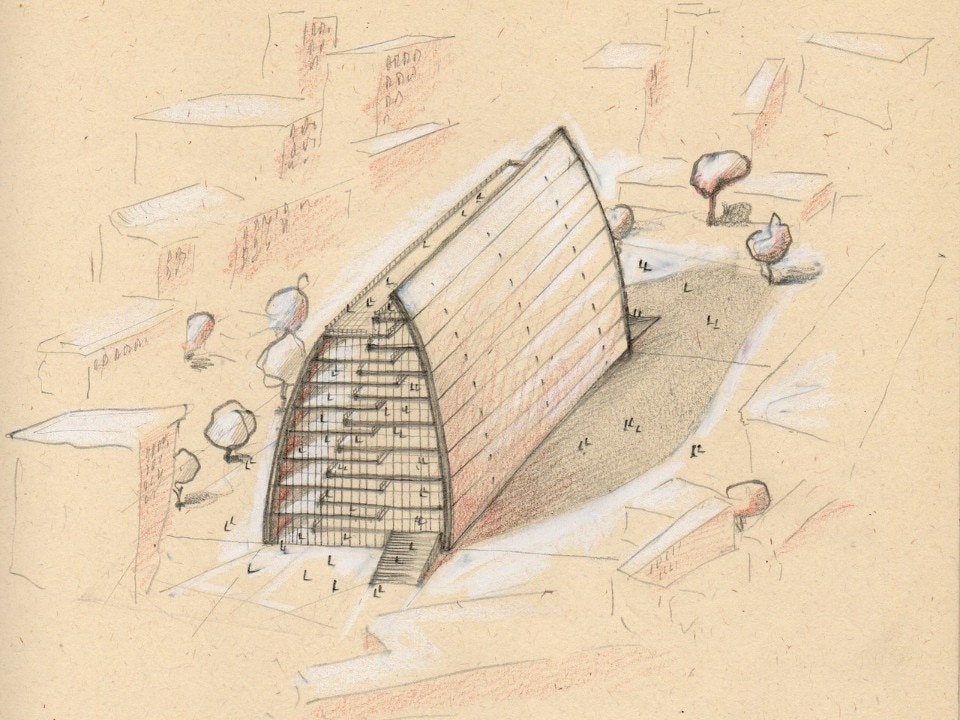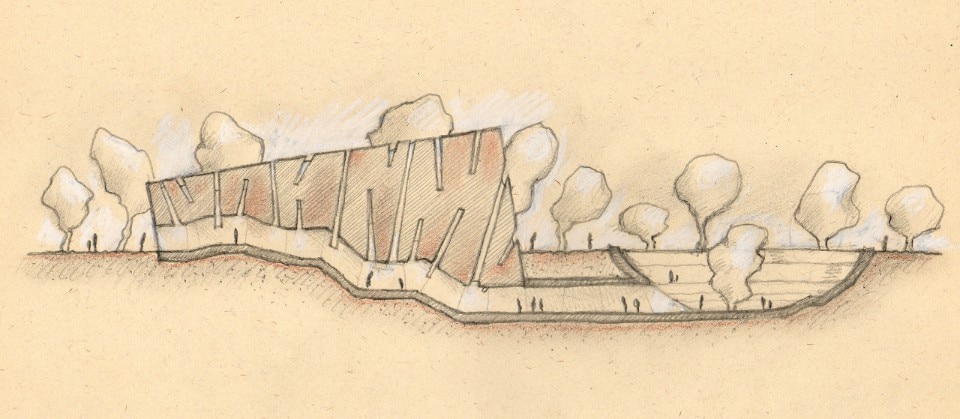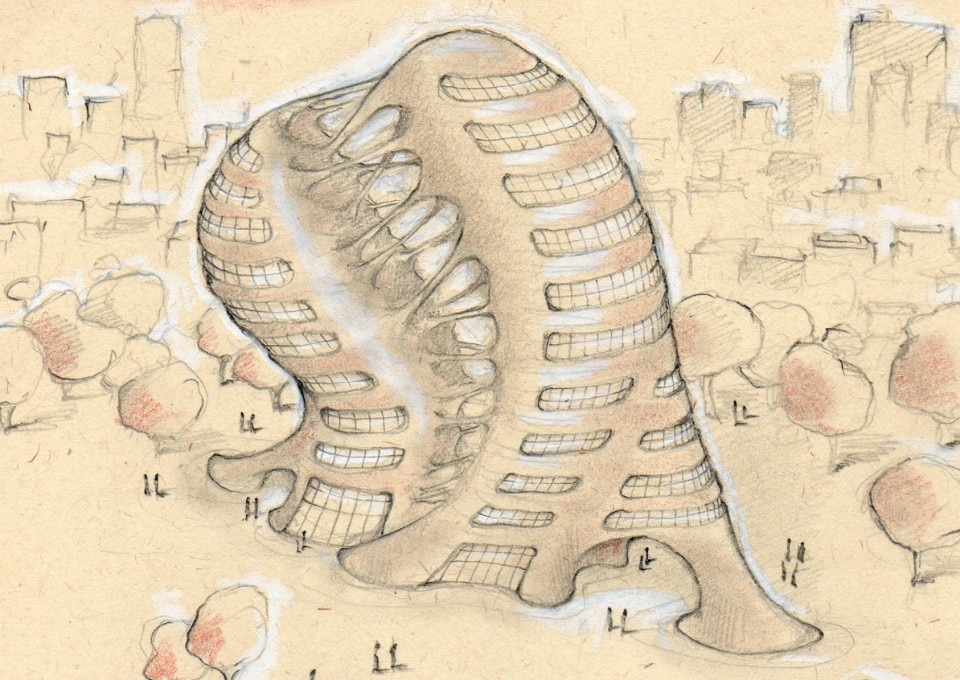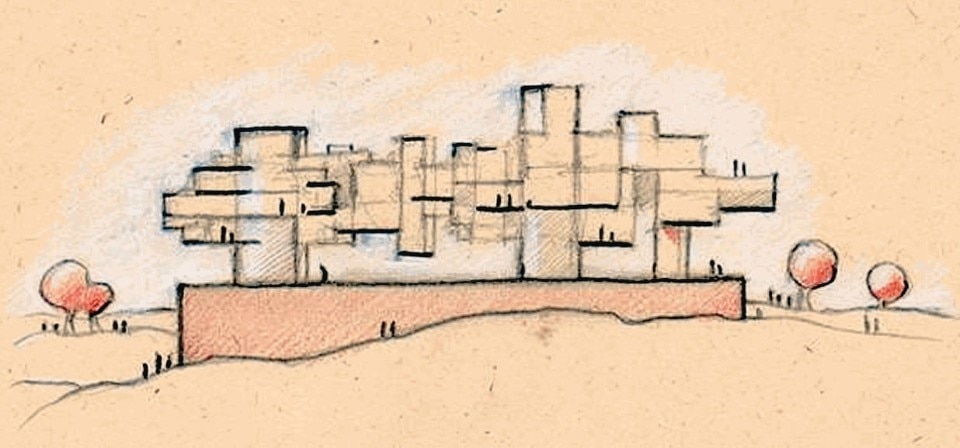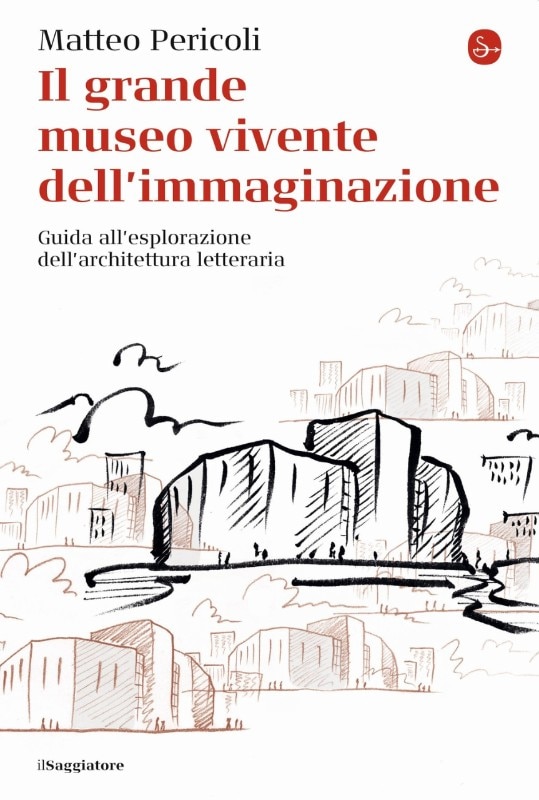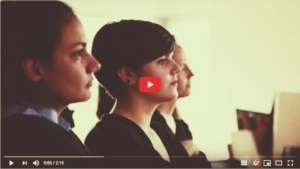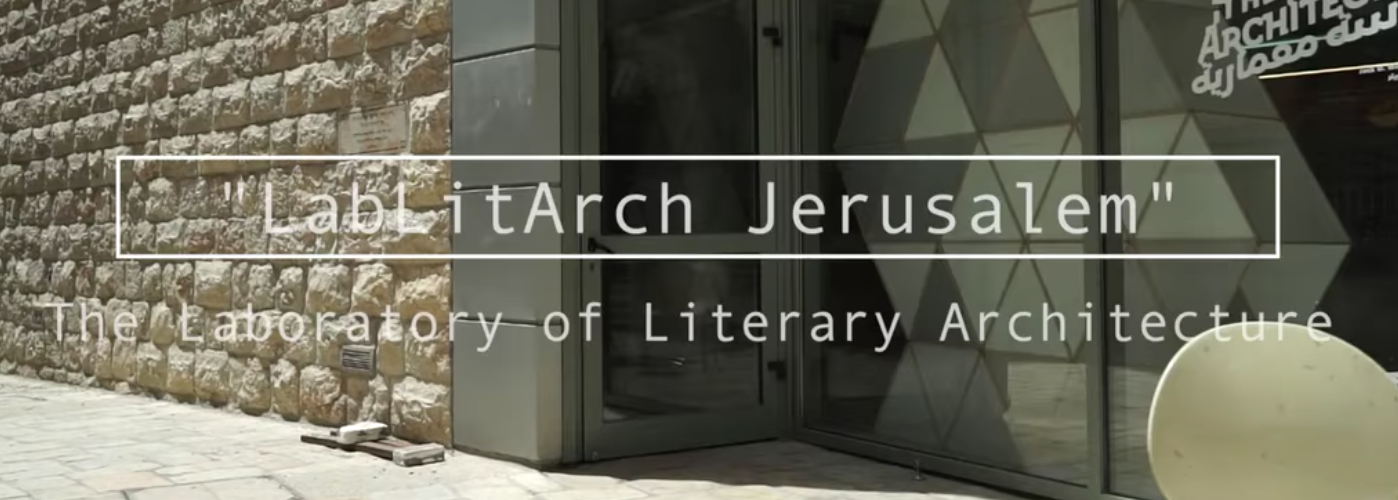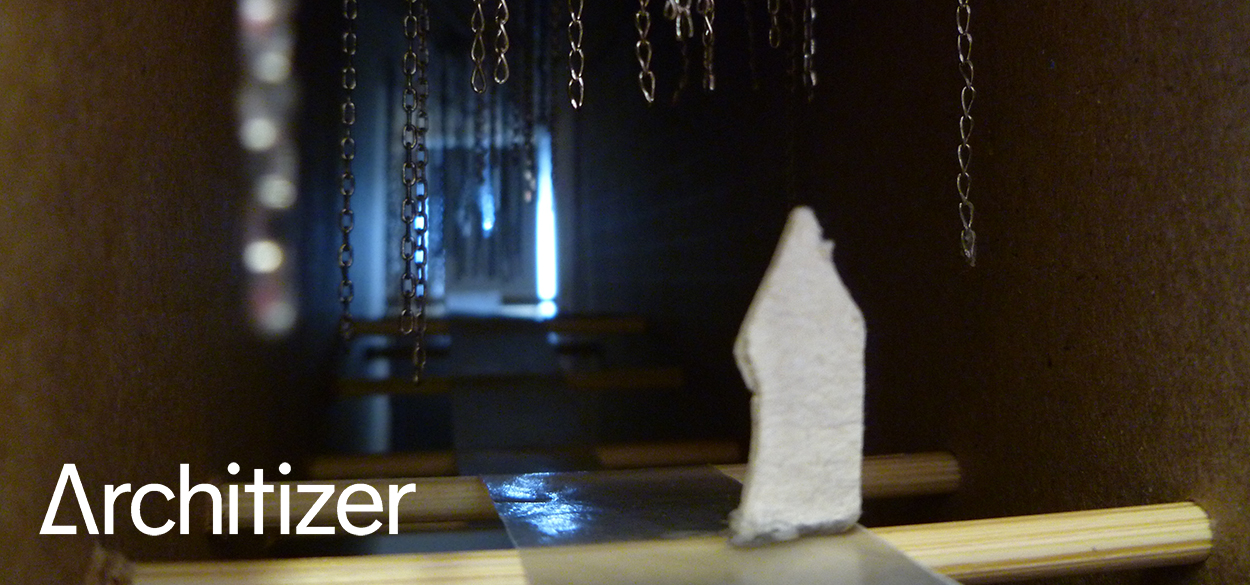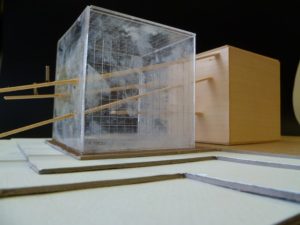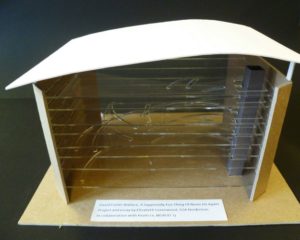The Great Living Museum of the Imagination written by Matteo Pericoli guides us in the exploration of literary architecture
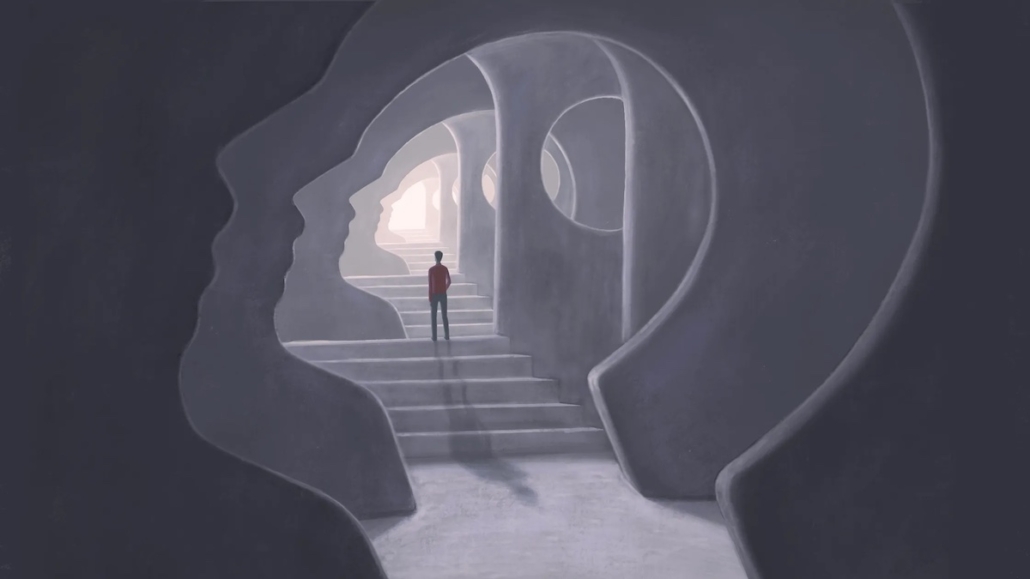
by Mario Gerosa
Every building architecture preserves a story within itself, it tells something that escapes the obvious idea of functionality. Of course, every house, building, palace or castle first and foremost serves the housing needs of those who must inhabit it, and in most cases it also responds to precise typological canons. Finally, it refers back to the proportions associated with the dimensions of man, normed by the drawing of the “uomo leonardesco” as well as by Le Corbusier’s Modulor.
But there are also intangible buildings that constitute a multifaceted separate universe, and there is also an inner voice of architecture, be it literary or built from mortar and bricks, that refers to a narrative, often developed on the basis of the sedimentations and stratifications of emotions felt by the visitors who have been there.
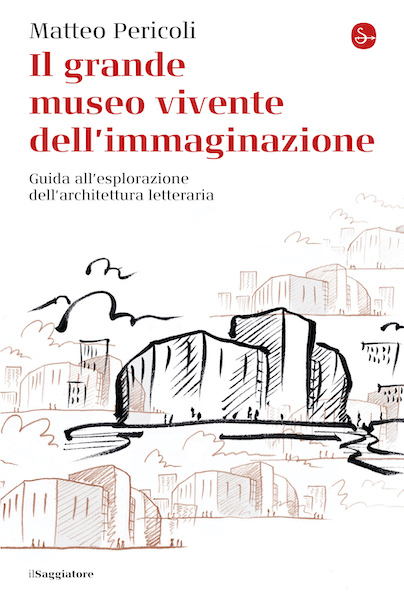
All these concepts have been brought out by Matteo Pericoli, an architect and illustrator, who in 2010 founded the Laboratory of Literary Architecture (www.lablitarch.com), “a multidisciplinary exploration of narrative and space,” an important and authoritative point of reference for studies in this field presented at numerous conferences and workshops around the world.
Pericoli systematized a whole series of thoughts and reasoning related to a transversal view of the art of building in The Great Living Museum of Imagination (Il Saggiatore).
The book is structured as a guided tour inside a macro-architecture composed of many buildings, which define an ideal gigantic complex. As if we were in a physical space, the exposition progresses through a series of spaces in which the reader can feel at ease, recognizing a familiar sequence: the museum of literary architecture conceived on paper by Pericoli comprises three floors, with an entrance hall, five rooms, a great hall, and a courtyard. On the first two floors, the reflection on spaces examines many existing pieces of architecture, from the Pantheon to the Guggenheim Museum, from the Parthenon to Villa Savoye, interweaving and intersecting considerations related to examples of literary architecture. From an increasingly tight and compelling comparison, assonances and affinities emerge between the written and built architecture.
A step toward the beyond
In another chapter, that of the Second Floor, we move into the territory of literary architecture, with individual examples dedicated to the architectural inventions of twelve major authors, from Calvino to Dürrenmatt via Vonnegut. The deeper one delves into the reading, the more the boundaries between the two kinds of architectures blur, the built one, which for convenience, with a misnomer, one may call “real architecture,” and the other, the literary one.
“True architecture” is a curious expression, Pericoli notes. “As if there is one that is ‘not true,’ and therefore ‘false’? ‘fake’? ‘not real’? ‘intangible’? After all, architecture is to construction like writing is to typing, or the act of writing. The architect is not ‘needed’ for building (many can and just do that), just as the writer or writer is not ‘needed’ for composing sentences, words, texts. So there is perhaps the idea —, much shared and perhaps even legitimate — that on the one hand there is ‘literary architecture,’ immaterial, intangible, perhaps simply the result of some mental or intellectual endeavor, and on the other hand there is ‘real architecture,’ that is, the built, tangible, firm, fixed, objective architecture. And that the two are divided, separated. Here, I strongly believe instead that once we surrender to the idea that a story is like a house, a house to explore, to inhabit, from whose windows we see a changed world, which changes, as we change with each new visit and which is therefore something ‘real,’ as real as our experiencing of architecture, of space, of movement, of proportions, the changes of level, the ascents, descents, openings, darkness, clarity, and so on, then we are ready to read how narrative impregnates everything, it is everywhere, and it is a founding component of the architectural space that we read and perceive on a daily basis, just as we store in our minds the functioning of a story or literary text in general. Here we have to beware of the main misunderstanding: not how we perceive and read, and thus imagine, what a story describes to us (its settings, places, landscapes, its characters, how they are dressed, etc.), but how we learn to move within that construction, which is the product of how the story was constructed (according to us and our inclinations) — thus its materials, its syntax, its voice, its grammar, its cultural context, the references on which it rests, and so on. Literary architecture can give us that sense of confidence in discovering with ease, and perhaps pleasure, the narrative of architectural spaces, how they concatenate, how they reveal themselves to us — to us in relation to our inclination and our reading — and not (or not only) the story of how these buildings came to exist.”
All of these concepts emerge in the book, designed as a compelling architectural promenade between different types of buildings. But what are the literary architectures that have most struck Matteo Pericoli’s imagination?
“I have visited a huge number of literary architectures, buildings constructed either after I read the texts myself, and thus ‘designed’ them in my mind, or after readings and designs made by others. The ones that struck me most were perhaps those that concealed insights and ideas whose form could only be expressed in that way, that is, through architecture, and not through the use of words. The beauty of this approach, or method, or vision however one wishes to call it (that of the Laboratory of Literary Architecture), is that once one is on the “other side,” the side beyond words, in the place where the text is a series of architectural forms and spaces, thus wordless, to be manipulated and explored with freedom and ease, one has access to that state of mind, which usually lasts but an instant, in which our ideas have a shape before they have content.
A project by a group of high school students comes to mind. They were working on Ernest Hemingway‘s short story Hills Like White Elephants, and for them the crucial element, the fulcrum around which the story, the text, the protagonists and their reading revolved, was the weight of the decision as to whether or not she will do an intervention, a ‘small operation,’ which the two protagonists fervently discuss without describing in detail. The architecture of this group of kids is a plaza at a lower level of the city, where we are driven to descend (we are attracted by emptiness) and on which hangs, suspended, a huge black cube, the weight of the decision, at such a height and position that it causes a sense of both discomfort and curiosity. The idea of the two protagonists is not present in the project, and already this seemed to me beautiful and strong. But the thing that struck me most, for clarity, strength, elegance, and sophistication of thought, was that the tie-rods that hold that cube in suspension, tie-rods of different lengths from each other because of the off-center and asymmetrical position of the volume in relation to the whole, work (literally work) differently, some are tighter and under greater tension, others less so. Those different tensions represent the various moments of tension in the dialogue between the two protagonists that definitely does not work.“
It is evident in the book that there is always a distinct sense of narrative in literary architecture. One wonders if this narrative dimension is also found in built architecture.
“Just as every story that, from the moment it leaves the pen or the table of the writer and is let go, must necessarily have its own architectural structure, so every piece of architecture is necessarily imbued with narrative. Whether this happens consciously or unconsciously is irrelevant. There are those who write with a strong inclination toward the architectural design of the text they are constructing, and there are those who write instead letting their instincts guide them or move them by who knows what other ‘forces.’ But, in the end, the product is a structure that will have to ‘stand’, either well or badly, in order to be read. Turning the tables, much of the decisions that architects make, whether consciously or unconsciously, can be likened to those that the writer must make: how to meaningfully concatenate spaces? How to reveal the main space? How to use the clarity given by light? How to create surprises or expectations? How to make evident or hide the structure that supports the whole? How to use, if desired, linguistic references related to the past? (And to what past?). What form, and thus voice, to give to the whole?“
It still remains to be understood in which buildings the narrative component is most relevant.
“In all of them,” Pericoli states. “In architecture, the ‘narrative component’ is inextricable from any compositional decision. In the museum-book, on the First Floor, in Room 3, I say, ‘the choices one makes when composing architectural structures are qualitatively very similar to those made by someone who is narrating a story.'”
And then begins this long list of (self-)questions and answers:
“For example: isn’t positing an entrance on the side instead of in the middle a narrative choice? Yes, because by entering the ‘narrative space’ from the side we perceive it differently, the perspective changes. But then is raising or enlarging a window also a narrative choice? Yes, because somehow we change the relationship that exists between inside and outside, as well as the amount of information that can be ‘read.’ And is moving the visitor from a square room to a rectangular one a narrative choice? Sure, because they will perceive either an expansion or contraction of space (depending on the orientation of the rectangle). And is deciding whether or not to set back the front of a building from the street it faces a narrative choice? Well, yes, because it is like making explicit the relationship with which that building (then it depends on what kind of building it is: a house, a church, a bank, a museum, a skyscraper) stands in relation to the context, how and how much you want to highlight this relationship. What about the decision whether or not to incorporate a large tree into the structure of a building? It is a very strong narrative choice; it clearly tells what you believe the relationship between artifact and nature should be. And is the height of a wall dividing two communicating rooms a narrative choice? Yes, because the height will have a direct effect on what you will be able to read or glimpse or imagine about the other space; plus, it is a clear way of telling us whether you intend for the two environments to be perceived as linked or divided. What about setting back an entrance to make room for a porch? You see it on the ground floor in Room 1 with the Pantheon; it’s like retreating or postponing a beginning, a kind of introduction. And are providing soft lighting and deciding whether to do it with direct or indirect light narrative choices? Light, another material among the many narrative devices at an architect’s disposal, projects clarity or can deceive by excess or defect; it is directly related to clarity of exposition. And is the repetition of nearly the same structural elements (such as my repeating ‘it’s a narrative choice’) amidst the progression of a series of varying volumes a narrative choice? Of course, if used carefully it is a kind of architectural anaphora.”


